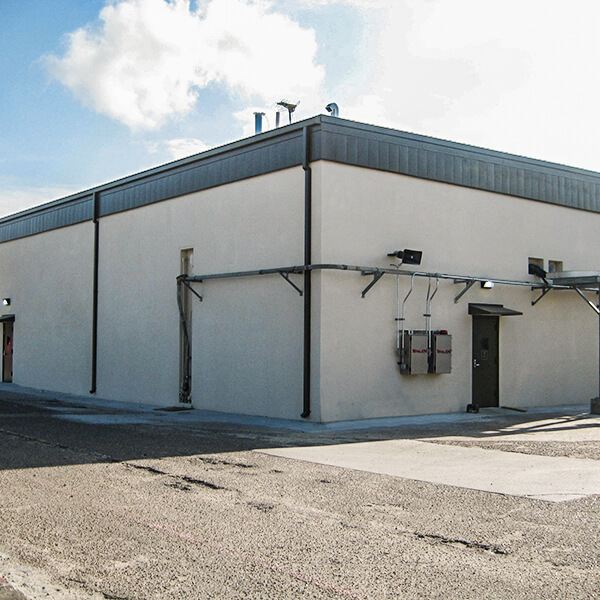Westlake Control Room Upgrade
BAL CONSTRUCTIONS was selected as general contractor for the Westlake Control Room Upgrade Project. The general scope of this project was to complete construction requirements for blast hardening of the existing structure while the Control Building remained in service and fully operational. The completed work, by design, would result in an increase of the building footprint as well as wall and roof heights to essentially encapsulate the existing Control Building while offering both operational and life safety improvements.
Work items included installation of cast-in-place (CIP) reinforced concrete walls placed against and connected to the existing reinforced masonry exterior walls. Finally, the project accomplished a complete renovation of the Control Room Women’s Restroom following relocation of existing plumbing piping necessary for installation of the new CIP blast-rated perimeter walls.
Construction






















